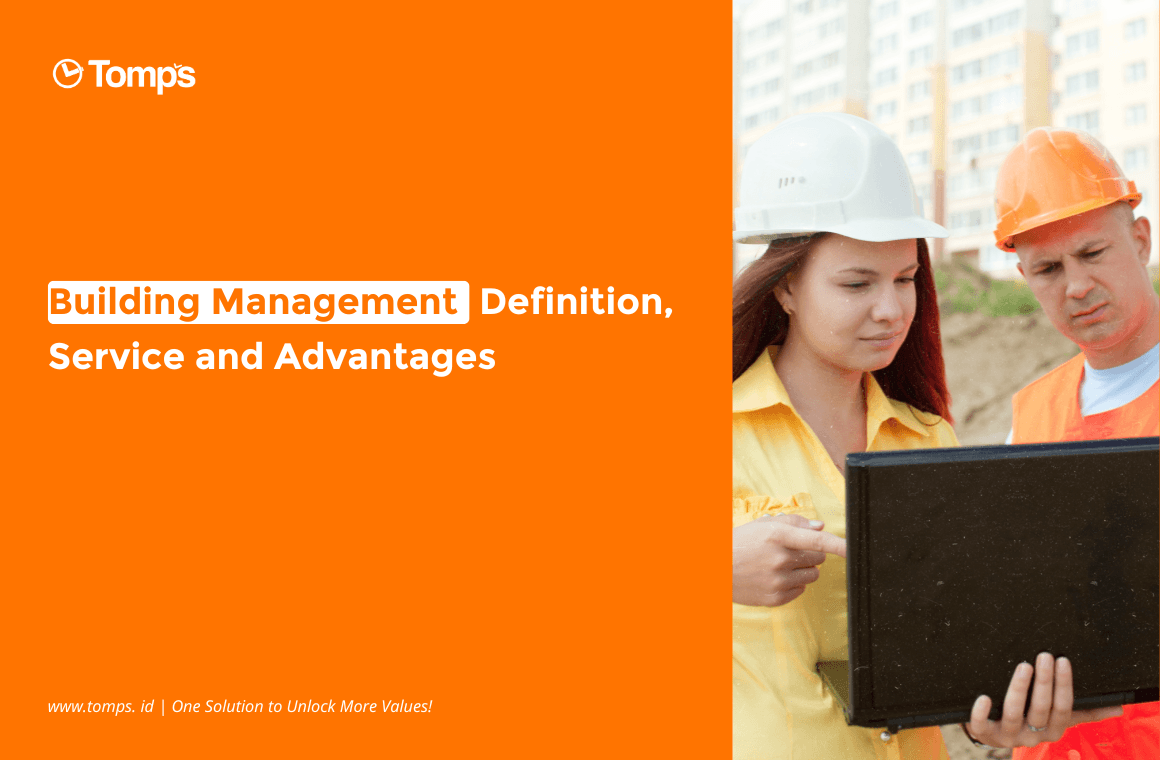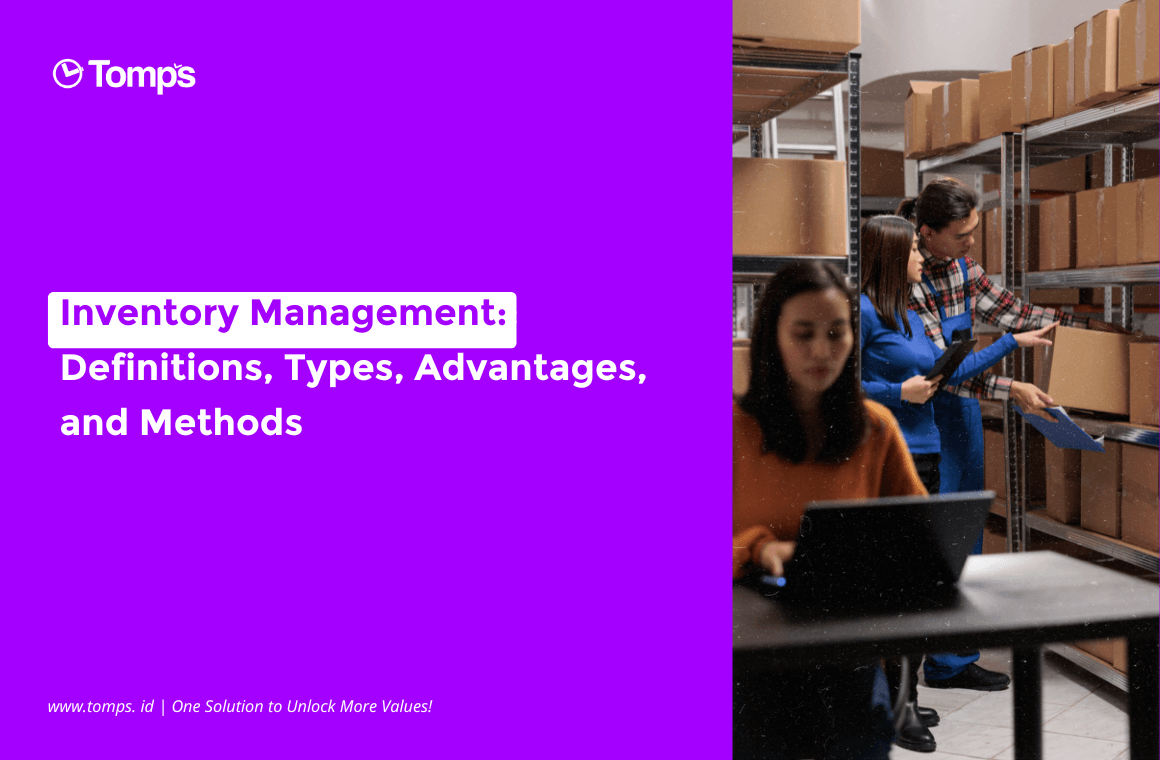Today, Building Information Management (BIM) is often used by actors in the construction sector. With the aim of accelerating infrastructure development. Therefore, Building Information Management (BIM) is very important in Building Management.
What is Building Information Management (BIM)?
Building information management, building information modeling, and BIM are acronyms for each other. The “Management” part is at least as significant as the “Building Information Modeling” or “Model” dimensions, which are what the majority of BIM experts will mention.
Building information management (BIM), which was developed by the Boston Consulting Group, is revolutionizing the way that structures are designed and constructed. BIM can streamline multidisciplinary cooperation and integrate 3D design, analysis, cost estimation, and construction scheduling.
Building Information Management (BIM) is the digital depiction of a facility’s structural and functional details. In this process, digital data is created and managed about a building or other asset over its entire life cycle, from conception through demolition. This covers planning, building, running, and maintaining.
Building information modeling is known as BIM. It is a technique for managing information in the architecture, engineering, and construction (AEC) sector utilizing technology.
Project teams may communicate, exchange data, and keep track of project expenditures by using a BIM model. Digital solutions greatly simplify and speed project management and prevent the silos that frequently develop when utilizing a traditional CAD technique.
Buildings are designed, constructed, and even used using one or more intelligent and structured parametric 3D models. The use of these virtual models enables analysis, simulation, control, and visualization (energy, structural calculations, conflict detection, etc.).
Building Information Modeling is neither software or a particular software company, but it does require a BIM solution that can model digital mockups made up of parametric elements. Despite this, the BIM design process also makes use of non-parametric 2D or 3D programming, for instance, to create paper plans, share information with stakeholders who do not have BIM software, or at early stages or projects.
The design and construction teams must communicate openly because construction management is a complex process. Delays, misunderstandings, and mistakes can have a significant effect on a project’s final cost. Project managers may quickly gain an overview of an AEC project and any BIM objects contained within it thanks to BIM.
In cooperative collaboration for construction projects, there are various degrees. The BIM maturity level is understood to be that. As we go through the tiers, more parties are working together. There are four different BIM maturity levels available right now.
Level 0 BIM (low collaboration)
This is the easiest phase in the process of generating information. Practically requires no level of collaboration. In this stage, inoperative paper and electronic documents are used to produce and share information.
Level 0 involves the utilization of CAD drawings, but no information sharing model is created. The sector is moving past this stage and toward a more cooperative method of creating and disseminating the knowledge it requires.
Level 1 BIM (partial collaboration)
At the moment, a lot of businesses are performing at this level. In this instance, Common Data Environment (CDE) is utilized. All relevant project data is gathered and managed in a shared online repository known as the Common Data Environment, or CDE.
The CDE is typically managed by the contractor. BIM Level 1 primarily focuses on the conversion of CAD data into 2D and 3D information. Even though a Common Data Environment exists, the generated models are not shared among various agents.
Level 2 BIM (full collaboration)
At this stage, the dissemination of information among the numerous project participants is the key area of interest. At this level, two new project management-related dimensions are introduced. These are the 5D linked to budget calculations and the 4D related to time management.
The PAS 1192 specification is particularly crucial because it outlines the prerequisites for a building project to reach BIM Level 2.
Working collaboratively is the foundation of BIM Level 2. It does not, however, mandate that everyone working on the project use the same 3D CAD model. Everyone is instead free to utilize a different CAD model. The most important thing is that all the design information is contained in a single standard file type, such an IFC file.
Purpose of Building Information Management (BIM)
The goal of Building Information Management (BIM) is to improve communication and collaboration among the various stakeholders involved in a building project, including architects, engineers, contractors, and facility managers. BIM allows these stakeholders to access and share accurate and up-to-date information about the building, which can help reduce errors, improve efficiency, and ultimately save time and money.
BIM typically involves the use of specialized software that allows users to create, manage, and analyze building data. This data can include architectural plans, electrical and mechanical systems, and even furniture and equipment. By using BIM, it is possible to create a virtual model of the building that can be used to simulate different scenarios and make informed decisions about the design and operation of the facility.
In addition to improving communication and collaboration, BIM can also help with sustainability efforts by allowing designers and builders to analyze the energy use and environmental impact of a building before it is constructed. This can reduce the carbon footprint of a facility and make it more efficient and cost-effective to operate.
Why is Building Information Management (BIM) important?
Building Information Management (BIM) is important in the construction and building industry for several reasons:
BIM enables all stakeholders in a building project to access and share accurate and up-to-date information about the building, which can help reduce errors and improve efficiency.
Reduced errors and rework
By using BIM, issues can be identified and resolved before construction begins, saving time and money.
Productivity gains
BIM can help streamline the design and construction processes, resulting in increased productivity and faster project completion times.
Better decision-making
With BIM, it is possible to analyze various design options and make informed decisions about the design and operation of the building.
BIM can help designers and builders analyze the energy use and environmental impact of a building before it is built, which can help reduce a facility’s carbon footprint and make it more efficient to operate.
BIM can help facility managers track and maintain a building’s systems and equipment, which can help extend the facility’s life and reduce maintenance costs.
Overall, BIM is a valuable tool for improving communication, reducing errors, increasing productivity, and increasing sustainability in the construction and building industries.
Building Information Management (BIM) in various industries
Building Information Management (BIM) is used in a variety of industries, including
Construction
Building Information Management (BIM) is widely used in the construction industry to improve communication and collaboration among architects, engineers, contractors, and other stakeholders. It can be used to create digital models of a building, which can be used to simulate different scenarios and make informed decisions about the design and construction process.
Real estate
Building Information Management (BIM) can be used by real estate developers to visualize and market new buildings, as well as by property managers to track and maintain buildings and other assets.
Architecture
Architects can use Building Information Management (BIM) to design buildings and create detailed plans that include information about the building’s physical and functional characteristics.
Engineering
Engineers can use Building Information Management (BIM) to design and analyze the structural, mechanical, electrical, and other systems of a building.
Facility management
Building Information Management (BIM) can be used by facility managers to track and maintain a building’s systems and equipment, which can help extend the life of the facility and reduce maintenance costs.
Overall, BIM is a powerful tool that is used in a variety of industries to improve communication, reduce errors, increase productivity, and enhance sustainability.







